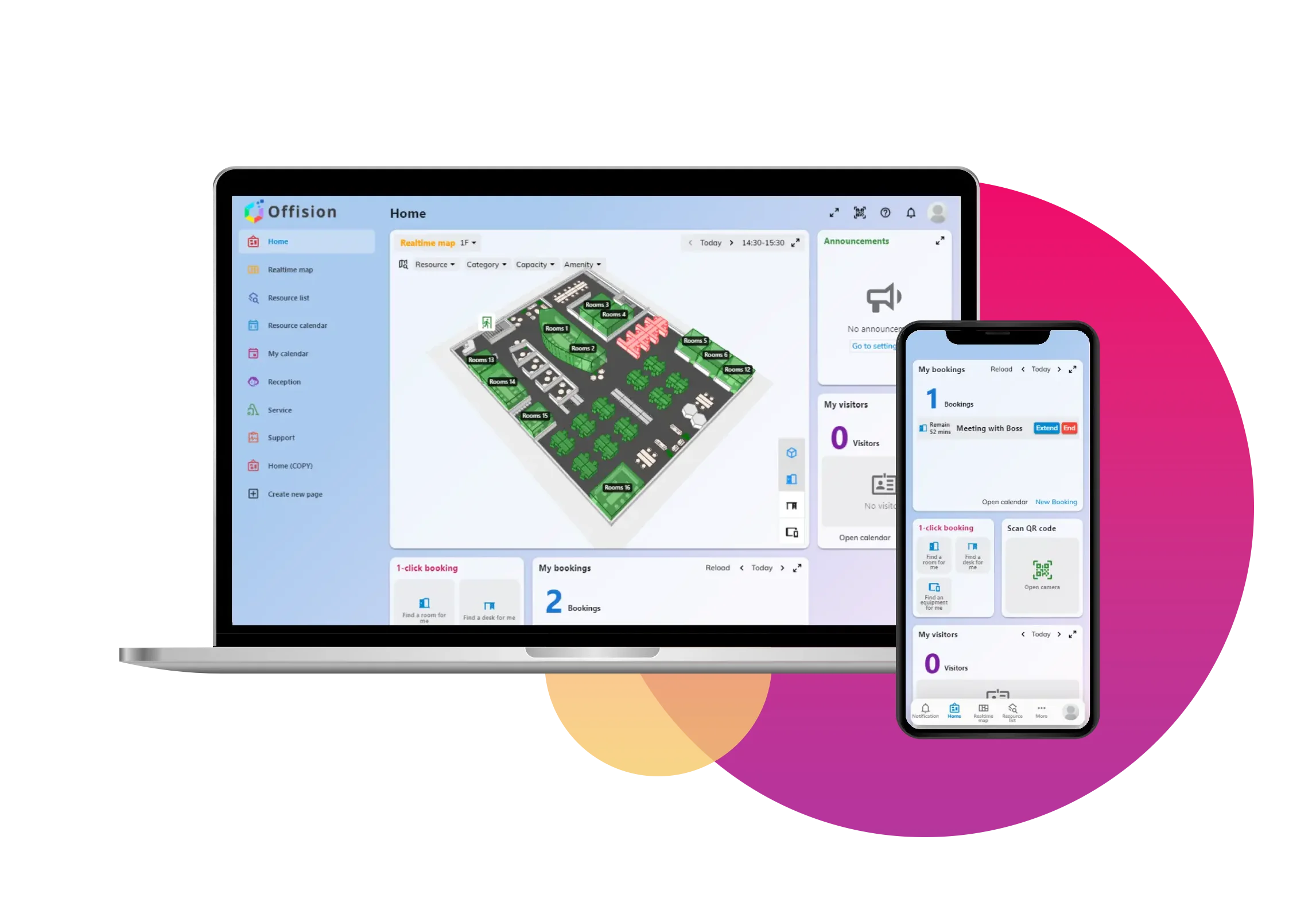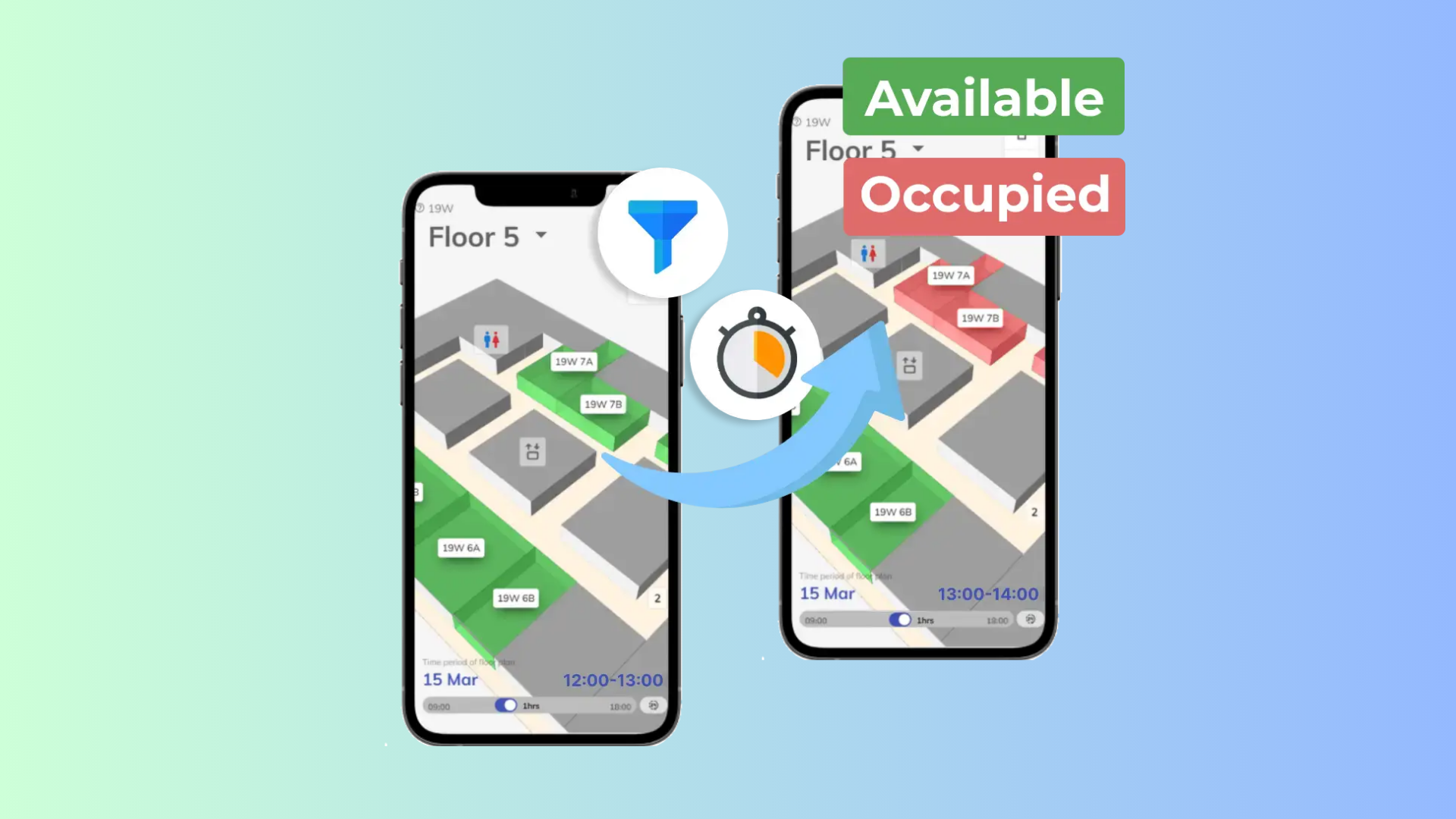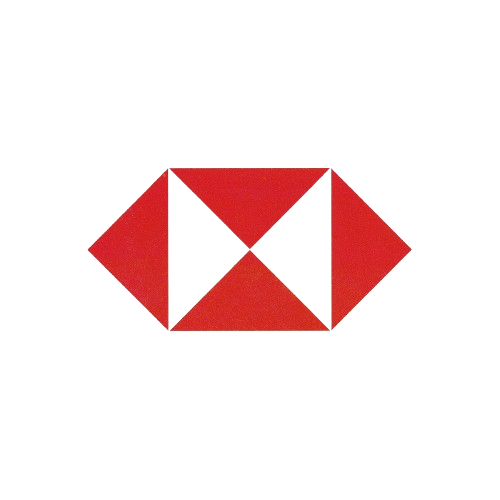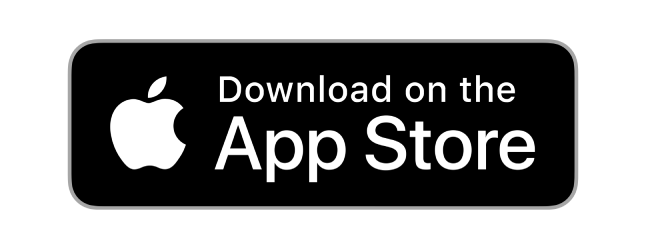The 3D Map Setting feature in Offision revolutionizes the way resources are visualized and booked. By automatically generating a 3D floor plan from a simple 2D image, this feature provides an intuitive, interactive, and user-friendly experience for both administrators and users.
Core Features:
Automatic 3D Map Generation
- Upload a 2D floor plan, and the system automatically converts it into a 3D view.
- No professional 3D plotting skills or external software are required.
Resource Mapping
- Admins can assign resources like rooms, desks, and facilities to the floor plan.
- These resources are displayed on the interactive 3D map for users.
Color-Coded Availability
- Resources are visually differentiated by color based on their availability.
Interactive Booking Experience
- Users can directly tap on resources on the map to check details and make bookings.
- Enhances the user experience by making the process simple and visually engaging.
The 3D Map Setting is designed to streamline resource management and provide users with a modern, effortless way to book resources.
Key Benefits:
- Provides a clear, visual representation of resource locations and availabilities.
- Simplifies resource management for administrators with automated 3D map creation.
- Makes booking more engaging and user-friendly with interactive features.
Pros
User-Friendly Interface
- The 3D map offers an intuitive and visually appealing way for users to find and book resources.
- Eliminates the need for complex navigation through lists or menus.
Automated 3D Map Creation
- Converts 2D floor plans into 3D views automatically, saving time and effort.
- No need for specialized 3D plotting skills or external design software.
Interactive Booking System
- Users can tap on resources directly from the map to view details and make bookings.
- Provides a seamless and engaging booking experience.
Color-Coded Resource Availability
- Availability is clearly displayed using different colors, making it easy for users to check at a glance.
- Reduces confusion and ensures better resource utilization.
Enhanced Resource Visibility
- Visualizing resources on a map helps users locate specific rooms, desks, or facilities quickly.
- Ideal for large buildings or multi-floor locations.
Improved Resource Management for Admins
- Admins can assign and organize resources easily on the map.
- Simplifies the process of managing and updating resource information.
Scalable for Any Organization
- Works for small offices, coworking spaces, or large enterprises with multiple buildings and floors.
- Adapts to a wide range of resource management needs.
Reduces Booking Errors
- The visual layout helps users understand resource locations, reducing booking mistakes or double bookings.
- Color-coded availability ensures users book only what’s available.
Modern and Professional Appearance
- The 3D map gives the booking system a polished and professional look.
- Enhances user confidence in the system’s reliability.
Supports Hybrid Work Models
- Useful for organizing resources for in-person and hybrid work environments.
- Helps teams find and book resources easily, even in shared spaces.
The 3D Map Setting feature in Offision offers a modern, visually engaging way to manage and book resources. By transforming simple 2D floor plans into interactive 3D layouts, it simplifies resource management for admins and enhances the user experience with color-coded availability and direct booking functionality. While regular updates and careful planning are necessary to maximize its benefits, this feature is an excellent addition for organizations looking to streamline resource management and improve user satisfaction.
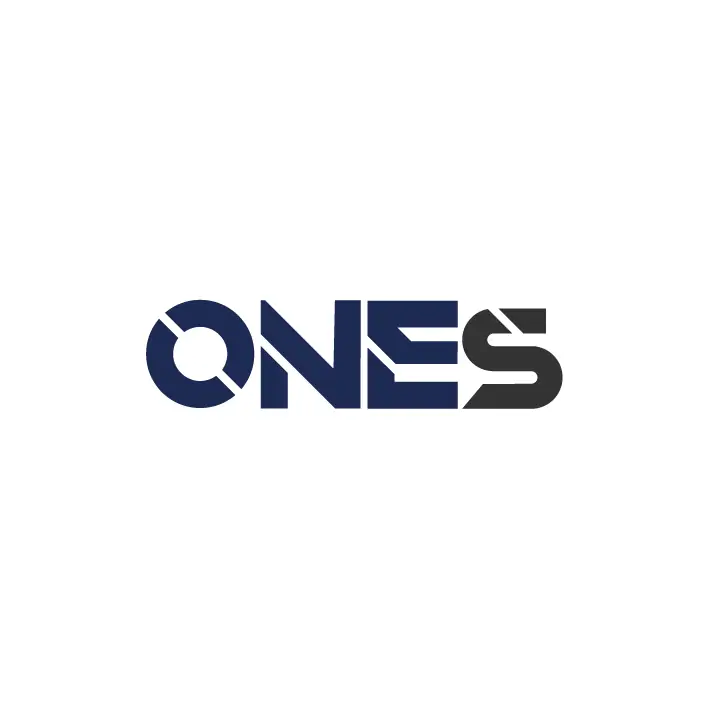 公司
公司

